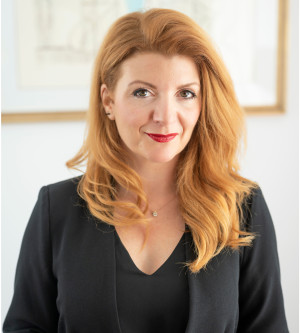Description
No data for this section
Building features
Foundation
Poured concrete
Roofing
Asphalt shingles
Construction year
1962
Land features
Land area
60084 SF
Proximity
- Daycare centre
- Park - green area
- Bicycle path
- Elementary school
- Cross-country skiing
- Snowmobile trail
- ATV trail
Topography
Flat
Rooms details
| Rooms | Levels | Dimensions | Covering |
|---|---|---|---|
| Kitchen | 1st level/Ground floor | 12.11x12.7 P | Floating floor |
| Dining room | 1st level/Ground floor | 12.6x12.7 P | Floating floor |
| Bathroom | 1st level/Ground floor | 10.2x4.1 P | Ceramic tiles |
| Bedroom | 1st level/Ground floor | 10.5x9.8 P | Floating floor |
| Bedroom | 1st level/Ground floor | 10.5x9.8 P | Floating floor |
| Bedroom | 1st level/Ground floor | 10.5x9.8 P | Floating floor |
| Living room | 1st level/Ground floor | 11.7x12.6 P | Floating floor |
Building features
Cupboard
Melamine
Heating system
Electric baseboard units
Water supply
Artesian well
Sewage system
- Purification field
- Septic tank
Zoning
Residential
Financial information
Land evaluation
23 100 $
Building evaluation
95 300 $
Municipal taxes (2025)
1 292 $
School taxes (2025)
53 $
Inclusions
N.A.
Exclusions
N.A.


































