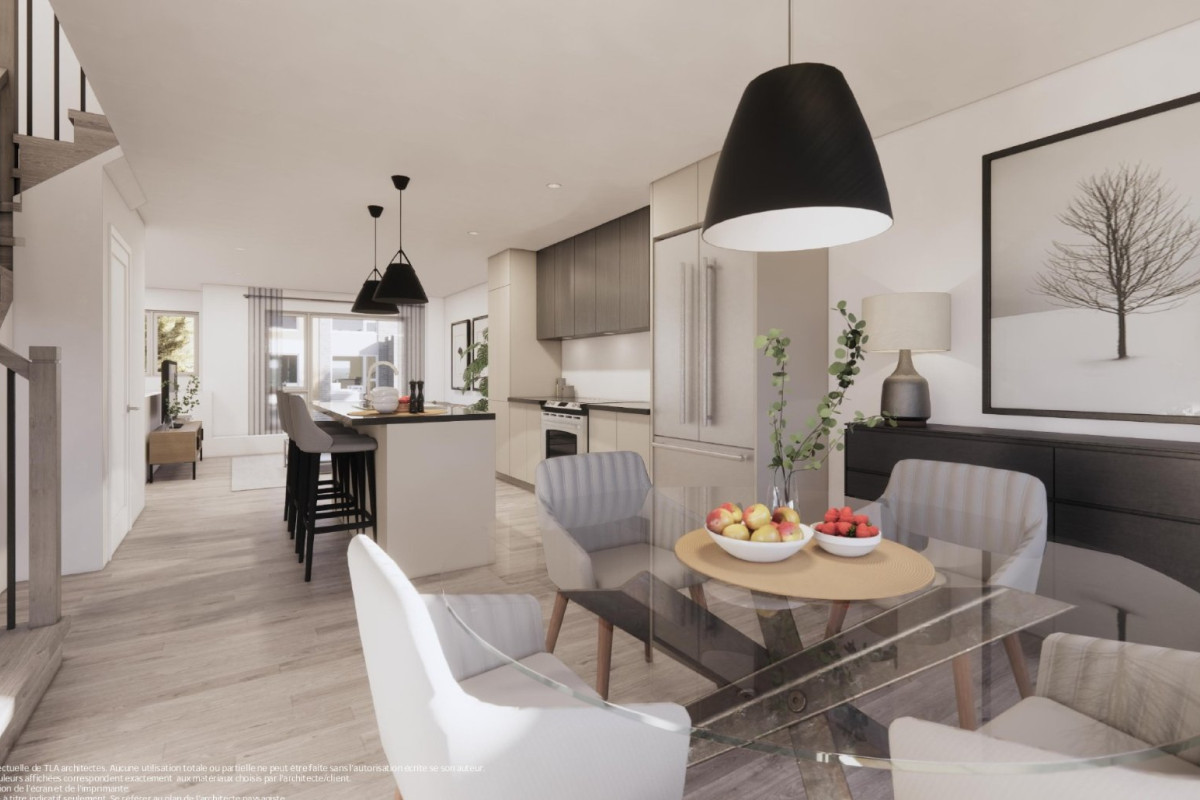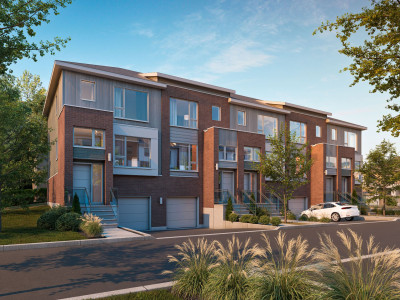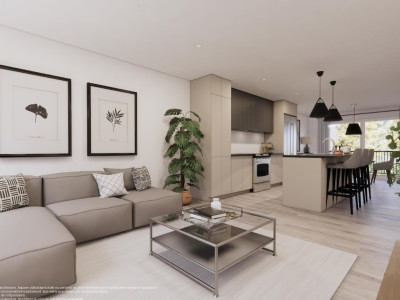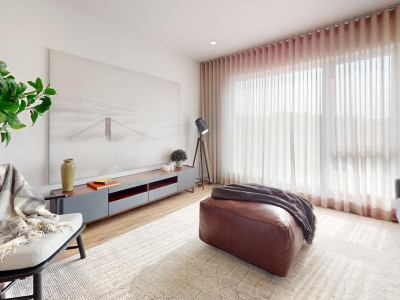Description
SALES OFFICE -- APPOINTMENTS 7 DAYS A WEEK
Office open on Sundays starting at 1:00 PM.
- Price included the ÉEcono Package
Lac Jérôme District -- Where Nature Meets Convenience!
Discover this superb corner unit townhouse in the innovative, a family-friendly living environment combining modern comfort, respect for the environment and superior construction quality.
From the moment you enter, this property welcomes you into a luminous space, carefully designed to optimize comfort and functionality.
With 1,572 sq. ft. of living space, it offers 2 to 4 bedrooms thanks to two layout options on the upper floor, allowing you to adapt the space to your needs.
The master bedroom features a large walk-in closet, ideal for practical everyday storage.
The heart of the home beats to the rhythm of a modern kitchen with central island, perfect for entertaining family and friends. On the garden level, a spacious family room with 8-foot patio door provides access to the backyard, adding a warm, versatile living space.
The property also includes:
* A 12' wide garage with integrated storage space
* Casement windows for excellent energy efficiency * A range hood included to complete the kitchen
* Complete landscaping: lawn, asphalt, sidewalks and fence
Built to superior energy-efficient standards, this townhouse features high-performance insulation, an efficient heating and cooling system, and airtight windows and doors, promoting a comfortable living environment while reducing long-term energy costs.
Located in an enchanting environment, the neighborhood offers a vibrant community life with :
* A new elementary school built right on the block.
* Multifunctional trails for walking, cycling and safe commuting
* Close proximity to Parc-Nature du Lac-Jérôme, the commuter train station and major highways (A-15 and Route 117).
A rare product that combines aesthetics, functionality and sustainability, in a living environment that's at once peaceful, practical and unifying.
Sales Office: 95 Claire-Richer Street (By Appointment 7/7) Visit our
* Econo Package: $13,850 + tax discount (unfinished basement and carpeted stairs)
Website: https://janiceco.ca/projet-quartier-lac-jerome/
Office open on Sundays starting at 1:00 PM.
- Price included the ÉEcono Package
Lac Jérôme District -- Where Nature Meets Convenience!
Discover this superb corner unit townhouse in the innovative, a family-friendly living environment combining modern comfort, respect for the environment and superior construction quality.
From the moment you enter, this property welcomes you into a luminous space, carefully designed to optimize comfort and functionality.
With 1,572 sq. ft. of living space, it offers 2 to 4 bedrooms thanks to two layout options on the upper floor, allowing you to adapt the space to your needs.
The master bedroom features a large walk-in closet, ideal for practical everyday storage.
The heart of the home beats to the rhythm of a modern kitchen with central island, perfect for entertaining family and friends. On the garden level, a spacious family room with 8-foot patio door provides access to the backyard, adding a warm, versatile living space.
The property also includes:
* A 12' wide garage with integrated storage space
* Casement windows for excellent energy efficiency * A range hood included to complete the kitchen
* Complete landscaping: lawn, asphalt, sidewalks and fence
Built to superior energy-efficient standards, this townhouse features high-performance insulation, an efficient heating and cooling system, and airtight windows and doors, promoting a comfortable living environment while reducing long-term energy costs.
Located in an enchanting environment, the neighborhood offers a vibrant community life with :
* A new elementary school built right on the block.
* Multifunctional trails for walking, cycling and safe commuting
* Close proximity to Parc-Nature du Lac-Jérôme, the commuter train station and major highways (A-15 and Route 117).
A rare product that combines aesthetics, functionality and sustainability, in a living environment that's at once peaceful, practical and unifying.
Sales Office: 95 Claire-Richer Street (By Appointment 7/7) Visit our
* Econo Package: $13,850 + tax discount (unfinished basement and carpeted stairs)
Website: https://janiceco.ca/projet-quartier-lac-jerome/
Building features
Dimensions
15.11 P X 34.5 P
Windows
PVC
Foundation
Poured concrete
Siding
- Brick
- Vinyl
Basement
6 feet and over
Window type
- Sliding
- Crank handle
- French window
Roofing
Asphalt shingles
Construction year
N.D.
Land features
Driveway
Not Paved
Distinctive features
Water access
Proximity
- Highway
- Daycare centre
- Park - green area
- Bicycle path
- Elementary school
Parking
Garage
Topography
Flat
Rooms details
| Rooms | Levels | Dimensions | Covering |
|---|---|---|---|
| Hallway | 1st level/Ground floor | 4.8x4.2 P | Ceramic tiles |
| Living room | 1st level/Ground floor | 12.2x11.9 P | Floating floor |
| Dining room | 1st level/Ground floor | 12.2x8.6 P | Floating floor |
| Kitchen | 1st level/Ground floor | 13x12.2 P | Floating floor |
| Washroom | 1st level/Ground floor | 7.4x4.0 P | Ceramic tiles |
| Primary bedroom | 2nd floor | 12.8x10.11 P | Floating floor |
| Walk-in closet | 2nd floor | 7.4x5.3 P | Floating floor |
| Bathroom | 2nd floor | 10.1x10.11 P | Ceramic tiles |
| Bedroom | 2nd floor | 9.10x10.11 P | Floating floor |
| Walk-in closet | 2nd floor | 5.5x5.3 P | Floating floor |
| Laundry room | 2nd floor | 7.6x5.3 P | Floating floor |
| Bedroom | Basement | 9.3x8.9 P | Floating floor |
| Walk-in closet | Basement | 6.4x3.8 P | Floating floor |
Building features
Cupboard
Melamine
Heating system
Electric baseboard units
Water supply
Municipality
Heating energy
Electricity
Equipment available
Ventilation system
Garage
- Attached
- Heated
- Single width
Bathroom / Washroom
Seperate shower
Sewage system
Municipal sewer
Zoning
Residential
Financial information
No financial information available
Inclusions
As per presentation specifications. GCR Guarantee Water, sewer, storm, paving, curb and lighting services (infra 100%)
Exclusions
As per presentation estimate.
























































