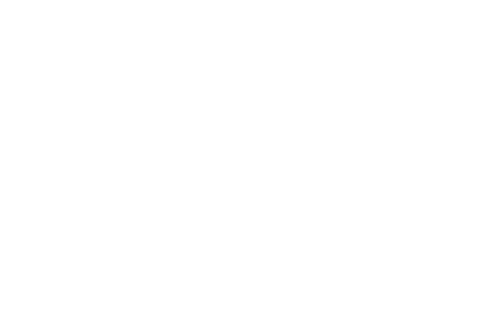Description
Located in a convenient and sought-after area, this triplex represents an ideal opportunity for investors or owner-occupiers wishing to establish themselves close to all essential services: grocery stores, schools, parks, restaurants and highways.
The building features two 4 1/2 units and one 3 1/2 unit, each with its own private balcony, washer/dryer installation and bright, comfortable living space.
The 3rd-floor unit will be available as of August 1, while the 2nd-floor unit may be available for sale, offering the future owner the chance to live there.
Well-maintained over the years, the property has benefited from several noteworthy improvements. The large rear parking area and exterior storage add a practical aspect that is much appreciated by occupants.
With its attractive annual income and excellent rental potential, this triplex combines profitability, quality of life and proximity to everything. An opportunity not to be missed!
The building features two 4 1/2 units and one 3 1/2 unit, each with its own private balcony, washer/dryer installation and bright, comfortable living space.
The 3rd-floor unit will be available as of August 1, while the 2nd-floor unit may be available for sale, offering the future owner the chance to live there.
Well-maintained over the years, the property has benefited from several noteworthy improvements. The large rear parking area and exterior storage add a practical aspect that is much appreciated by occupants.
With its attractive annual income and excellent rental potential, this triplex combines profitability, quality of life and proximity to everything. An opportunity not to be missed!
Building features
Dimensions
11.83 M X 5 M
Windows
PVC
Foundation
Poured concrete
Siding
- Brick
- Vinyl
Basement
- 6 feet and over
- Finished basement
- Separate entrance
Window type
- Sliding
- Crank handle
Roofing
Asphalt shingles
Construction year
1990
Land features
Dimensions
18.29 M X 32 M
Land area
575.4 SM
Driveway
Asphalt
Proximity
- Highway
- Cegep
- Daycare centre
- Golf
- Hospital
- Park - green area
- Bicycle path
- Elementary school
- High school
- Public transport
Parking
- Outdoor
- Garage
Topography
Flat
Rooms details
| Rooms | Levels | Dimensions | Covering |
|---|---|---|---|
| Living room | Garden level | 19.8x14.6 P | Floating floor |
| Kitchen | Garden level | 9.5x9.1 P | Floating floor |
| Dining room | Garden level | 9.3x10.1 P | Floating floor |
| Bedroom | Garden level | 12.5x11.6 P | Floating floor |
| Laundry room | Garden level | 7.9x5.9 P | Floating floor |
| Bathroom | Garden level | 7.4x7.11 P | Ceramic tiles |
| Hallway | 1st level/Ground floor | 4x4.1 P | Ceramic tiles |
| Living room | 1st level/Ground floor | 10.5x15 P | Floating floor |
| Kitchen | 1st level/Ground floor | 11x11.2 P | Floating floor |
| Dining room | 1st level/Ground floor | 9.10x7.9 P | Floating floor |
| Bedroom | 1st level/Ground floor | 13.3x14.8 P | Floating floor |
| Bedroom | 1st level/Ground floor | 14.9x10.1 P | Floating floor |
| Bathroom | 1st level/Ground floor | 11.6x8 P | Ceramic tiles |
| Living room | 2nd floor | 14.5x11.11 P | Floating floor |
| Dining room | 2nd floor | 7.11x9.7 P | Floating floor |
| Kitchen | 2nd floor | 11.9x11.3 P | Floating floor |
| Bedroom | 2nd floor | 13.1x15.11 P | Floating floor |
| Bedroom | 2nd floor | 10.2x15.3 P | Floating floor |
| Bathroom | 2nd floor | 11.11x7.11 P | Ceramic tiles |
Building features
Landscaping
Landscape
Heating system
Electric baseboard units
Water supply
Municipality
Heating energy
Electricity
Equipment available
- Wall-mounted air conditioning
- Wall-mounted heat pump
Hearth stove
Wood fireplace
Garage
- Fitted
- Single width
Bathroom / Washroom
Seperate shower
Available services
- Balcony/terrace
- Outdoor storage space
Sewage system
Municipal sewer
Zoning
Residential
Financial information
Land evaluation
162 300 $
Building evaluation
386 600 $
Municipal taxes (2025)
5 190 $
School taxes (2025)
433 $
Gross annual income (potential)
Residential
48 000 $
Inclusions
Blinds, lights
Exclusions
Tenants' personal effects














































































































































































