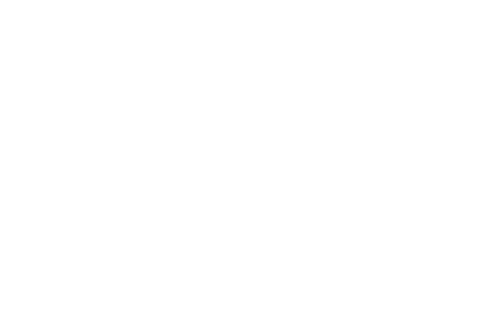Description
No data for this section
Building features
Dimensions
13.64 M X 12.26 M
Foundation
Poured concrete
Roofing
Asphalt shingles
Construction year
2011
Land features
Dimensions
63.93 M X 76.36 M
Land area
4679.4 SM
Rooms details
| Rooms | Levels | Dimensions | Covering |
|---|---|---|---|
| Kitchen | 1st level/Ground floor | 16.2x12.0 P | N.A. |
| Dinette | 1st level/Ground floor | 12.2x4.5 P | N.A. |
| Dining room | 1st level/Ground floor | 12.5x12.5 P | N.A. |
| Living room | 1st level/Ground floor | 16.2x13.5 P | N.A. |
| Primary bedroom | 1st level/Ground floor | 18.1x12.2 P | N.A. |
| Walk-in closet | 1st level/Ground floor | 7.11x6.6 P | N.A. |
| Bedroom | 1st level/Ground floor | 12.3x9.11 P | N.A. |
| Bathroom | 1st level/Ground floor | 13.9x9.0 P | N.A. |
| Family room | Basement | 15.2x13.10 P | N.A. |
| Other | Basement | 13.4x13.2 P | N.A. |
| Bedroom | Basement | 11.7x10.5 P | N.A. |
| Walk-in closet | Basement | 6.0x4.0 P | N.A. |
| Bathroom | Basement | 8.0x4.11 P | N.A. |
| Laundry room | Basement | 6.6x5.5 P | N.A. |
| Storage | Basement | 10.9x10.4 P | N.A. |
| Hallway | Basement | 7.3x6.1 P | N.A. |
Building features
Water supply
Artesian well
Heating energy
Electricity
Equipment available
- Central air conditioning
- Central heat pump
Hearth stove
Gaz fireplace
Pool
Other
Sewage system
- Purification field
- Septic tank
Zoning
Residential
Financial information
Land evaluation
106 800 $
Building evaluation
517 700 $
Municipal taxes (2025)
3 195 $
School taxes (2024)
402 $
Annual costs
Energy
126 $
Inclusions
N.A.
Exclusions
N.A.


















































































































