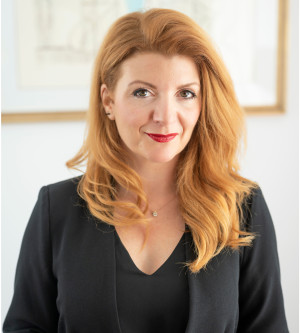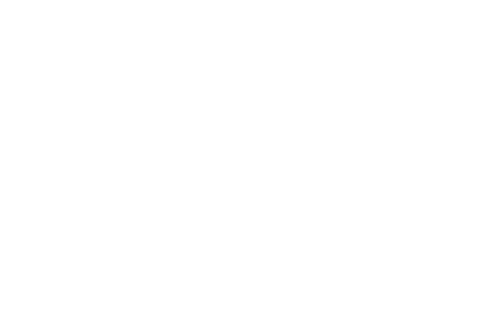Description
*** Additional income or intergenerational home ***
Splendid light-filled property in one of Saint-Jérôme's most beautiful areas, les Chutes Wilson.
This 4-bedroom, 3-bathroom home offers a large landscaped lot with a semi-inground pool, irrigation system, spa, storage and play area.
For your family or for extra income, the two-level intergenerational unit has been carefully designed and offers 9-foot ceilings, a three-season gazebo, a pergola and plenty of privacy and comfort.
Each unit features heated floors, a gas fireplace, heat pump(s) and quartz and granite countertops.
Close to all services, schools and expressways.
Safe, family-friendly neighborhood with direct access to Wilson Falls Park and the Petit Train du Nord.
Sellers are very flexible when it comes to date and month of possession.
Let us know what suits you!
- 12 minutes from the train station, hospital, Cegep and Université UQO
- 17 to 20 minutes from Mont Saint-Sauveur, Olympia and Habitant.
Call us for a visit!
Splendid light-filled property in one of Saint-Jérôme's most beautiful areas, les Chutes Wilson.
This 4-bedroom, 3-bathroom home offers a large landscaped lot with a semi-inground pool, irrigation system, spa, storage and play area.
For your family or for extra income, the two-level intergenerational unit has been carefully designed and offers 9-foot ceilings, a three-season gazebo, a pergola and plenty of privacy and comfort.
Each unit features heated floors, a gas fireplace, heat pump(s) and quartz and granite countertops.
Close to all services, schools and expressways.
Safe, family-friendly neighborhood with direct access to Wilson Falls Park and the Petit Train du Nord.
Sellers are very flexible when it comes to date and month of possession.
Let us know what suits you!
- 12 minutes from the train station, hospital, Cegep and Université UQO
- 17 to 20 minutes from Mont Saint-Sauveur, Olympia and Habitant.
Call us for a visit!
Building features
Dimensions
15.23 M X 18.38 M
Foundation
Poured concrete
Basement
- 6 feet and over
- Finished basement
Roofing
Asphalt shingles
Construction year
2016
Land features
Dimensions
21.34 M X 47.24 M
Land area
991.21 SM
Driveway
- Asphalt
- Double width or more
- Plain paving stone
Proximity
- Highway
- Cegep
- Daycare centre
- Golf
- Hospital
- Park - green area
- Bicycle path
- Elementary school
- Alpine skiing
- High school
- Public transport
- University
Parking
- Outdoor
- Garage
Topography
Flat
Rooms details
| Rooms | Levels | Dimensions | Covering |
|---|---|---|---|
| Hallway | 1st level/Ground floor | 9.5x5.3 P | Ceramic tiles |
| Kitchen | 1st level/Ground floor | 15x11.5 P | Ceramic tiles |
| Dining room | 1st level/Ground floor | 11.5x12.5 P | Ceramic tiles |
| Living room | 1st level/Ground floor | 15.8x14.11 P | Ceramic tiles |
| Bathroom | 1st level/Ground floor | 5.5x6.1 P | Ceramic tiles |
| Primary bedroom | 2nd floor | 12.9x12.5 P | Wood |
| Laundry room | 2nd floor | 7.10x9 P | Ceramic tiles |
| Bedroom | 2nd floor | 11.7x10.2 P | Wood |
| Bedroom | 2nd floor | 10.5x11.5 P | Wood |
| Bathroom | 2nd floor | 11.3x9.6 P | Ceramic tiles |
| Family room | Basement | 26.2x14.5 P | Floating floor |
| Bedroom | Basement | 11x8.11 P | Flexible floor coverings |
| Bathroom | Basement | 5.1x11.8 P | Ceramic tiles |
| Storage | Basement | 11.6x8.10 P | Concrete |
| Kitchen | 1st level/Ground floor | 7.6x16.1 P | Ceramic tiles |
| Living room | 1st level/Ground floor | 12.6x12.8 P | Ceramic tiles |
| Washroom | 1st level/Ground floor | 6.5x3.3 P | Ceramic tiles |
| Veranda | 1st level/Ground floor | 13.4x10 P | Flexible floor coverings |
| Primary bedroom | 2nd floor | 12.11x12.6 P | Wood |
| Walk-in closet | 2nd floor | 12.7x5.4 P | Ceramic tiles |
| Bathroom | 2nd floor | 12.6x8.7 P | Ceramic tiles |
Building features
Landscaping
- Fenced
- Landscape
Water supply
Municipality
Hearth stove
Gaz fireplace
Garage
- Attached
- Heated
- Double width or more
Pool
- Heated
- Inground
Sewage system
Municipal sewer
Zoning
Residential
Financial information
Land evaluation
145 500 $
Building evaluation
574 100 $
Municipal taxes (2024)
6 628 $
School taxes (2024)
571 $
Gross annual income (potential)
Residential
40 800 $
Inclusions
Spa and accessories, pool and accessories, outdoor storage, pergola, curtains, blinds, lighting, walk-in storage module and wall shelves.
Exclusions
Unattached storage cupboards (3x) in the garage.



































































































































































































